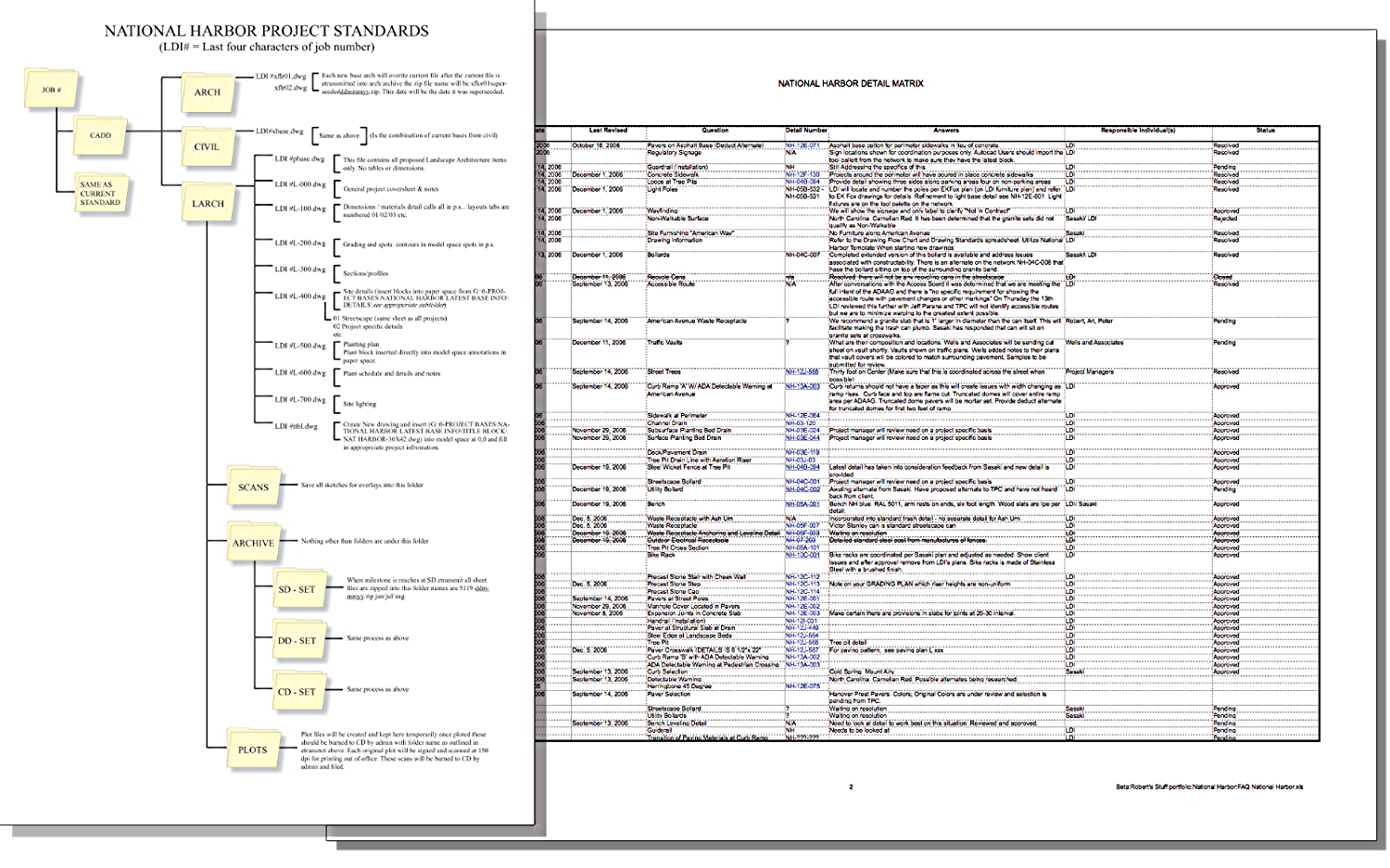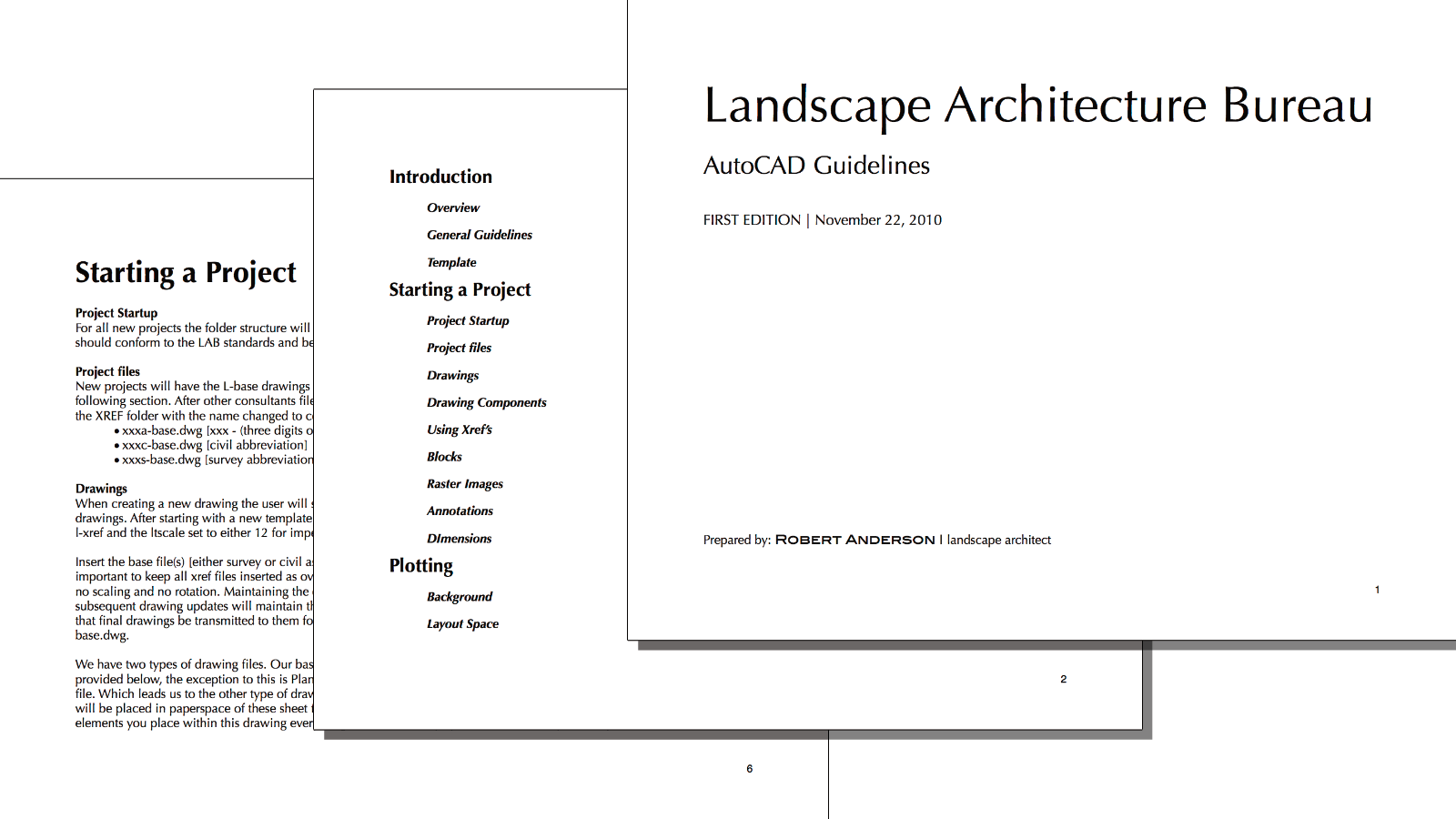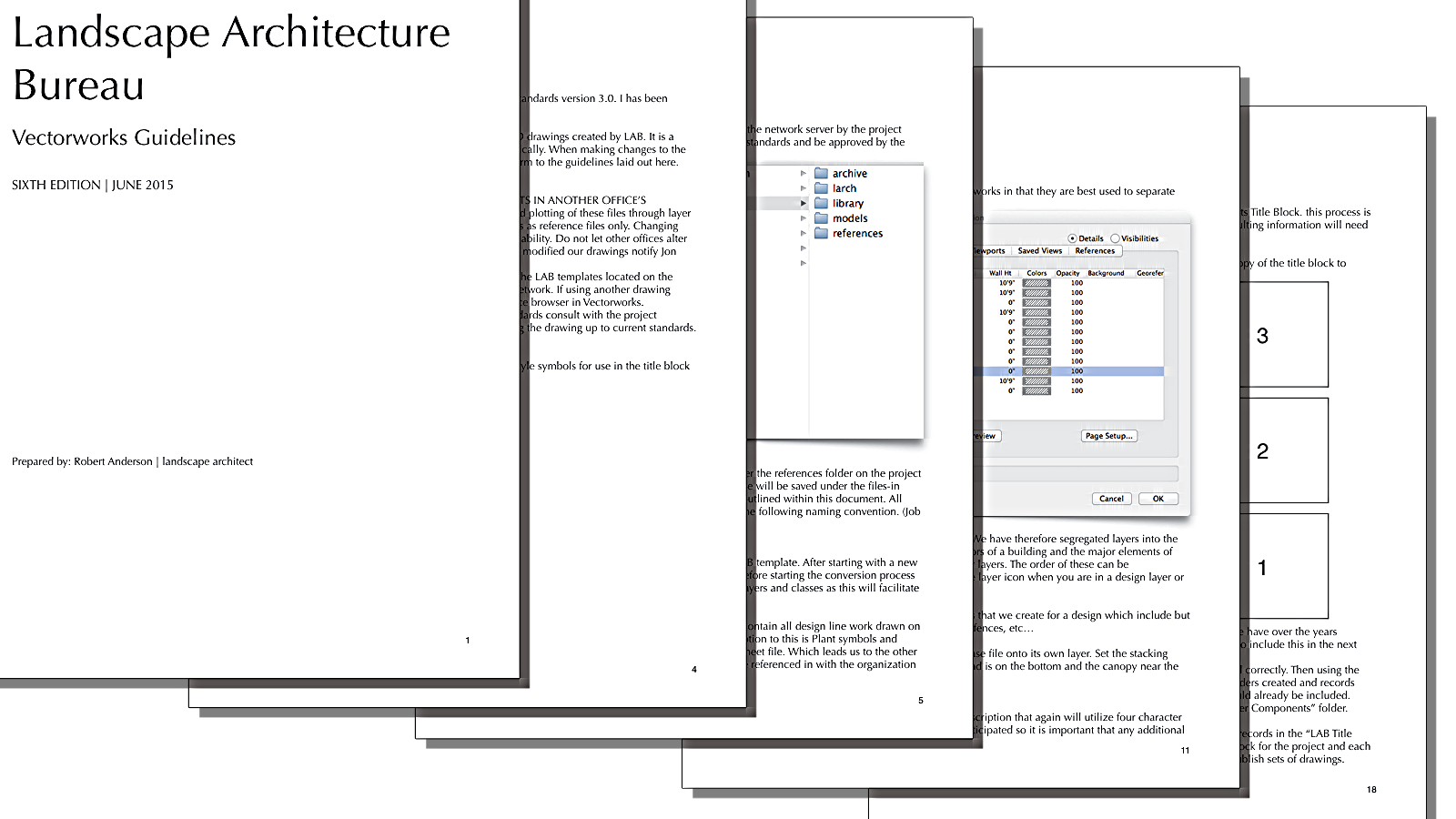


Technology
Robert has been engaged in learning and implementing Computer Aided Drafting and Design since the early nineties when he first learned AutoCAD® while working in Atlanta, Georgia. These early steps into CADD along with an intuitive, self directed learning has brought Robert to the point where he has been responsible for developing CAD manuals and standards for projects and clients and former employers.
Providing technical assistance to your firm in developing better more efficient ways to prepare Landscape Architectural designs and ultimately drawings to communicate the ideas to clients and complete construction documents and build your projects efficiently.
Always fascinated with the cutting edge he has learned or been trained to use Autodesk's Map® and Architectural Desktop® and most recently Vectorworks® Landmark®. After having had extensive experience with each of these platforms he has come to appreciate the abilities and limitations of the various platforms.
With Vectorworks® Landmark® Robert has developed digital terrain models, planting plans 3D models and construction documents leverage the Site Information Modeling that is built into the designs to create sections and details. Robert has been using VW since 2010 and during that time has emerged as a subject matter expert on transitioning and implementing the use of Vectorworks® for other firms most notably the Landscape Architecture Bureau in Washington, DC.
Over the years Robert has developed CADD standards for both AutoCAD® and Vectorworks® for different firms as well as train staff in using the standards and the different design tools.
